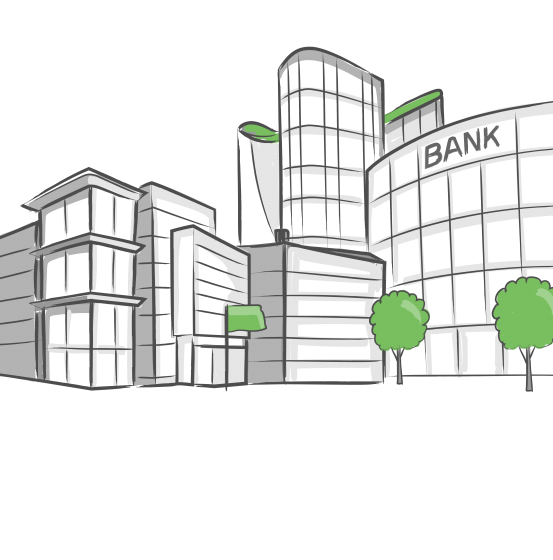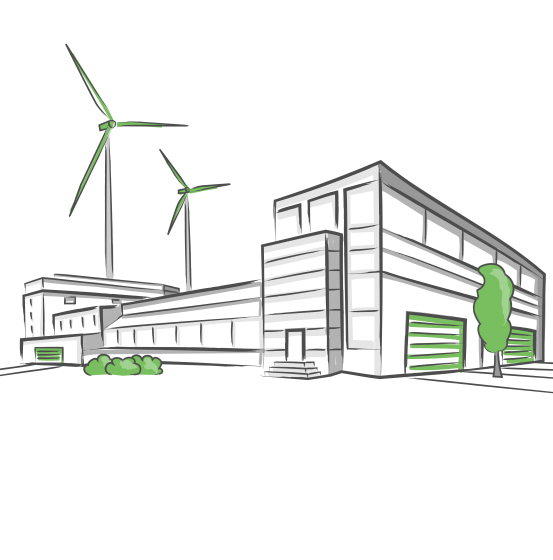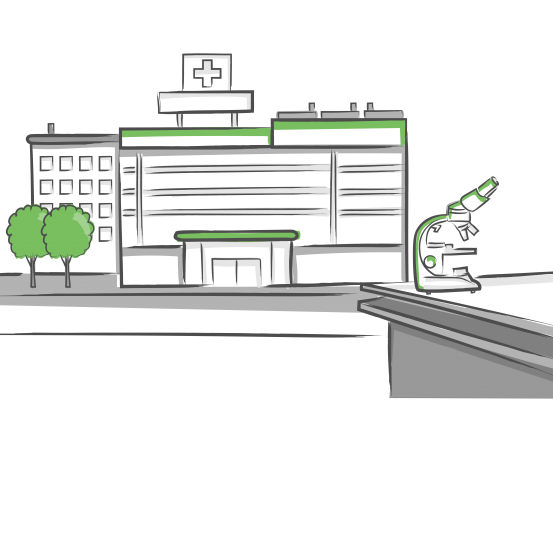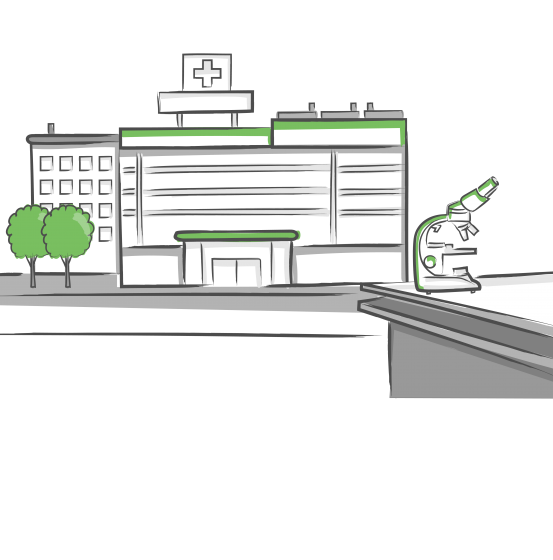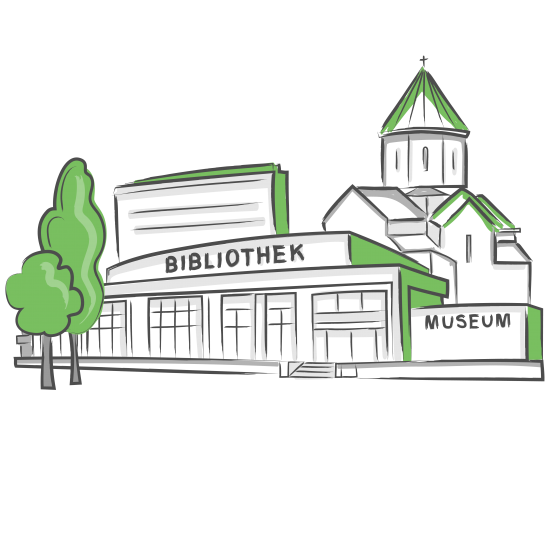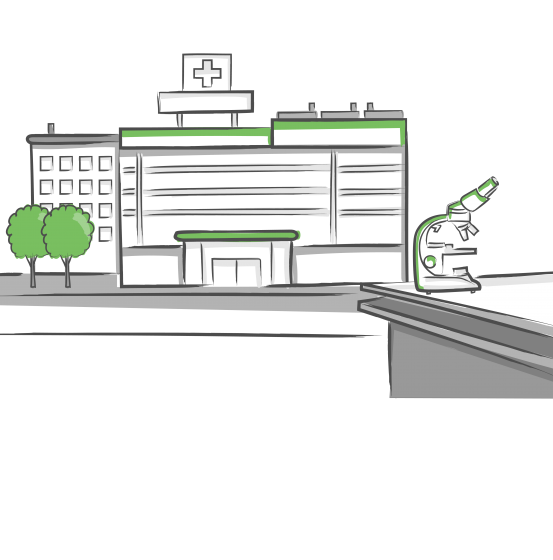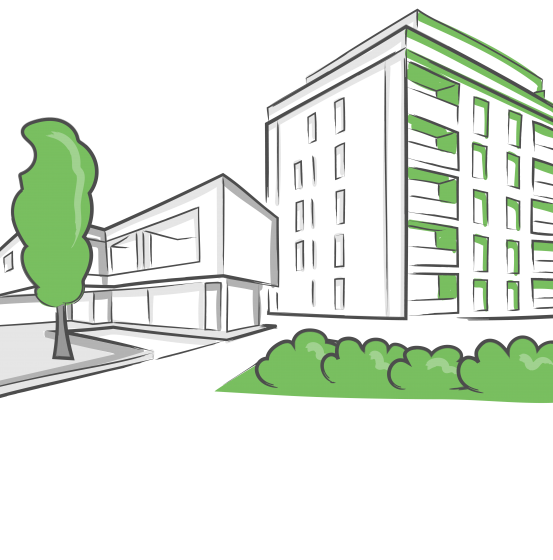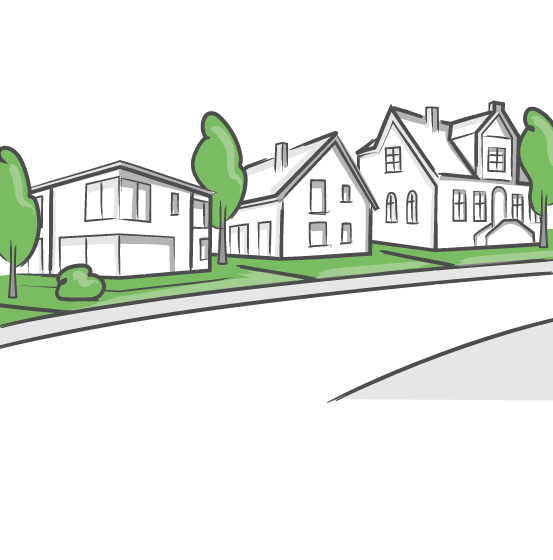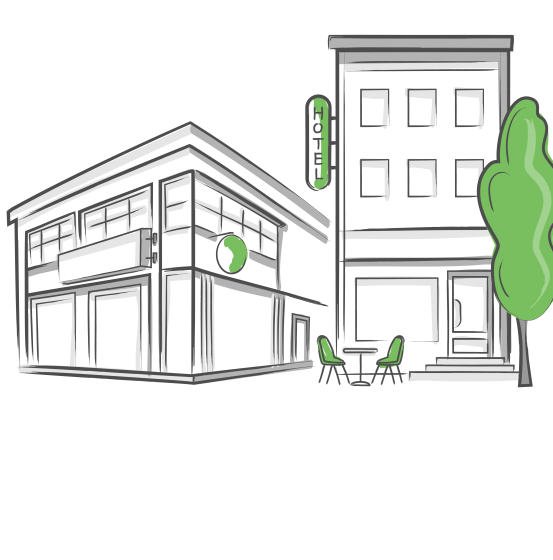 Better heating & cooling
Better heating & cooling
References (List)
| Project title | Building type | Heating and cooling system | Location | Architect/Client | CTM surface | Year | |
|---|---|---|---|---|---|---|---|
| ThyssenKrupp Quartier Essen | office building, new construction | plaster on gypsum board, plaster on concrete | Germany, Essen | Architect: JSWD Architekten GmbH & Co. KG und Chaix & Morel et Associés |
15.125 m² | 2009 - 2010 | |
| New office building Schauinsland-Reisen Duisburg | office building, new construction | plaster on concrete, metal panel, jointless gypsum board ceiling with OPTIPANEL 25 | Germany, Duisburg | Client: Schauinsland-Reisen |
2.576 m² | 2017 | |
| Heat recovery waste water plant Münster | industrial building | heat exchanger | Germany, Muenster | 62 m² | 2015 | ||
| EuroNova Loftmeile | Building 3, 4, 6 Cologne | office building, new construction | jointless drywall ceiling with CTM placed on top | Germany, Cologne | 857 m² | 2010 - 2012 | ||
| RheinEnergie AG main building Cologne | office building, new construction | plaster on concrete, metal panel, jointless drywall ceiling with CTM placed on top, jointless gypsum board ceiling with OPTIPANEL 18 | Germany, Cologne | Architect: Sinning Architekten |
29.400 m² | 2012 - 2014 | |
| Rheinpalais Cologne | office building, new construction and refurbishment | jointless drywall ceiling with CTM placed on top | Germany, Cologne | Architect: Valentyn Architekten |
1.060 m² | 2007 - 2008 | |
| Stadtwerke Aachen | Municipial Utilities | office building | jointless drywall ceiling with CTM placed on top | Germany, Aachen | 151 m² | 2011 | ||
| New office building and warehouse Strabag Düren | office building, new construction | jointless drywall ceiling with CTM placed on top, plaster on concrete | Germany, Düren | Architect: Dirk Niehsen Architektur |
638 m² | 2020 - 2022 | |
| Forschungszentrum Jülich | Research Centre | laboratory, refurbishment | plaster on gypsum board, plaster on concrete, GRAVIMAT | Germany, Jülich | 297 m² | 2002 - 2003 | ||
| ELKI Bonn | parent-child-clinic Bonn | clinic, new construction | gypsum board wall with OPTIPANEL 15 | Germany, Bonn | Client: Universitätsklinikum Bonn |
26 m² | 2017 - 2018 | |
| Neuer Markt Ingelheim am Rhein | public building, new construction | jointless gypsum board ceiling with OPTIPANEL 18 | Germany, Ingelheim/Rhein | Architect: Schwinde Architekten, Lieb und Lieb Architekten |
2.251 m² | 2016 | |
| Apollo Theater Siegen | public building, new construction | plaster on gypsum board | Germany, Siegen | Architect: KSP Engel und Zimmermann |
351 m² | 2007 | |
| Japan-Center new construction Frankfurt am Main | office building, new construction | metal panel | Germany, Frankfurt/Main | Architect: Joachim Ganz, Walter Rolfes |
7.125 m² | 1996 | |
| Westhafen-Haus Frankfurt am Main | office building, new construction | plaster on gypsum board, metal panel | Germany, Frankfurt/Main | Architect: Schneider + Schumacher Architekten BDA |
6.433 m² | 2002 - 2003 | |
| Altkönig Stift Kronberg | social and medical institutions, new construction | plaster on concrete | Germany, Kronberg/Taunus | Architect: a|sh Sander Hofrichter Architekten |
1.071 m² | 2013 | |
| ETA Factory | Model Factory of the Technical University Darmstadt | industrial building | near-surface concrete activation, near-surface concrete activation | Germany, Darmstadt | Architect: Dietz Joppien Planungsgesellschaft mbH |
454 m² | 2015 | |
| Hochschule der BA für Arbeit Mannheim | public building, refurbishment | jointless drywall ceiling with CTM placed on top | Germany, Mannheim | Client: BI Management GmbH, Nürnberg |
217 m² | 2016 - 2017 | |
| ALB 10 Züblin corporate headquarter Stuttgart | office building, new construction | plaster on concrete, jointless drywall ceiling with CTM placed on top | Germany, Stuttgart | Client: STRABAG Real Estate GmbH |
3.543 m² | 2021 - 2022 | |
| LBBW Landesbank Baden-Württemberg Stuttgart | office building, new construction and refurbishment | plaster on concrete | Germany, Stuttgart | Architect: Schaller Architekten BDA RIBA Client: Fünfte Industriehof Objekt-GmbH & Co. KG |
3.083 m² | 2016 - 2017 | |
| LSV Landwirtschaftl. Sozialversicherung Stuttgart | office building, refurbishment | near-surface concrete activation, floor heating in screed | Germany, Stuttgart | Architect: Herrmann + Bosch Architekten, Kubus360 GmbH |
21.736 m² | 2002 - 2003 | |
| Magirus Immbobiliengesellschaft Stuttgart | office building, new construction | plaster on concrete, jointless drywall ceiling with CTM placed on top | Germany, Stuttgart | Architect: Blocher Partners |
1.914 m² | 2018 | |
| Renovation listed multi-family house Stuttgart | residential building, refurbishment | floor heating in screed, plaster on gypsum board, brickwork, concrete | Germany, Stuttgart | Architect: Frey Architekten Stuttgart Client: private person |
70 m² | 2021 | |
| Consolar Solare Energiesysteme Lörrach | laboratory | ice storage | Germany, Lörrach | 276 m² | 2018 | ||
| Bayerische Landesbank Munich | office building, refurbishment | jointless drywall ceiling with CTM placed on top, plaster on gypsum board, plaster on concrete | Germany, Munich | 4.134 m² | 2008 - 2009 | ||
| Kasino Bayern LB | Redesign Munich | public building, refurbishment | metal panel | Germany, Munich | Architect: CBA Clemens Bachmann Architekten |
905 m² | 2018 | |
| Office Prannerstr. 10 Munich | office building | plaster on gypsum board, plaster on concrete | Germany, Munich | 206 m² | 2001 | ||
| Steuerberaterkammer München | office building | plaster on concrete | Germany, Munich | Architect: Nuyken von Oefele Architekten BDA |
112 m² | 2014 | |
| Parkhotel Bad Aibling | hotel, refurbishment | plaster on gypsum board, brickwork, concrete, floor heating in screed | Germany, Bad Aibling | Architect: Dipl.-Ing. Henner Oppermann |
732 m² | 2008 | |
| Single family home with swimming pool Gars am Inn | residential building, new construction | jointless gypsum board ceiling with OPTIPANEL 15, floor heating in screed, surface collector, facade absorber | Germany, Gars am Inn | Client: private person |
746 m² | 2016 | |
| Flint-Kaserne | Commercial Centre Bad Tölz | office building, refurbishment | metal panel | Germany, Bad Tölz | Architect: Diethard J. Siegert |
430 m² | 2001 | |
| Pegasus Business Center II Unterschleißheim | office building, refurbishment | metal panel | Germany, Unterschleißheim | Architect: Reese Ingenieure Client: Texas Propco 3 S.C.S. Luxemburg |
518 m² | 2016 | |
| Baumit-Akademie Bad Hindelang | industrial building, new construction | plaster on gypsum board | Germany, Bad Hindelang | Architect: Stefan Gütt |
218 m² | 2011 | |
| New construction Mikroskopgebäude SALVE + TITAN Ulm | laboratory, new construction | gypsum board ceiling tile, gypsum board wall with OPTIPANEL 18 | Germany, Ulm | Architect: Mühlich, Finke & Partner Client: Vermögen und Bau Baden-Württemberg |
216 m² | 2017 | |
| Klinikum Bamberg | clinic, new construction | jointless drywall ceiling with CTM placed on top | Germany, Bamberg | Architect: LUDES Architekten - Ingenieure GmbH Client: Sozialstiftung Bamberg |
3.595 m² | 2018 - 2019 | |
| Institute of Air Handling and Refrigeration | Dresden | laboratory | metal floating ceiling | Germany, Dresden | 107 m² | 2010 | ||
| Siemens AG Görlitz | Hall 7 Görlitz | industrial building, new construction | jointless drywall ceiling with CTM placed on top | Germany, Gorlitz | 1.545 m² | 2006 - 2007 | ||
| Energetic refurbishment Villa Halle (Saale) | residential building, refurbishment | plaster on concrete | Germany, Halle (Saale) | Architect: cuboidoo architekten BDA, Halle (Saale) Client: private person |
191 m² | 2016 | |
| Refurbishment Urban Villa Halle (Saale) | residential building, refurbishment | floor heating in screed | Germany, Halle (Saale) | Architect: cuboidoo architekten BDA |
505 m² | 2017 bis | |
| Cooling microscope room Uni Jena | laboratory, refurbishment | plaster on gypsum board, brickwork, concrete, plaster on concrete | Germany, Jena | Architect: Holger Stertz, Hubert Voigt Client: Friedrich-Schiller-Universität Jena |
30 m² | 2013 | |
| Dental Clinic Technical University Jena | clinic | plaster on gypsum board, plaster on concrete | Germany, Jena | 398 m² | 1999 | ||
| WHZ Zwickau | Historische Fahrzeughalle | public building | jointless drywall ceiling with CTM placed on top | Germany, Zwickau | 332 m² | 2008 | ||
| WHZ Zwickau | University of Applied Science | public building | metal ceiling | Germany, Zwickau | 299 m² | 2007 | ||
| WHZ | Heat Exchanger in mine drainage water Zwickau | public building | heat exchanger | Germany, Zwickau | 528 m² | 2017 | ||
| NOTUS Energy Potsdam | office building, refurbishment | floor heating onto screed, wooden or drywall subfloor, plaster on concrete | Germany, Potsdam | Architect: Prof. C. Bonnen Architekt BDA |
1.089 m² | 2016 | |
| Gutshaus Neuendorf | Usedom | hotel, refurbishment | plaster on gypsum board, brickwork, concrete | Germany, Lütow | Client: Ziegler |
623 m² | 2004 | |
| VTQ production | Querfurt | industrial building, new construction | near-surface concrete activation | Germany, Querfurt | Client: VTQ Videotronik GmbH |
889 m² | 2004 | |
| Production hall cooling TRIBO Immelborn | industrial building, retrofit | cooling roll | Germany, Immelborn | Client: Tribo Hartstoff GmbH |
176 m² | 2008 | |
| heat recovery from a stable Gera | industrial building, retrofit | heat exchanger | Germany, Gera | 44 m² | 2008 |
