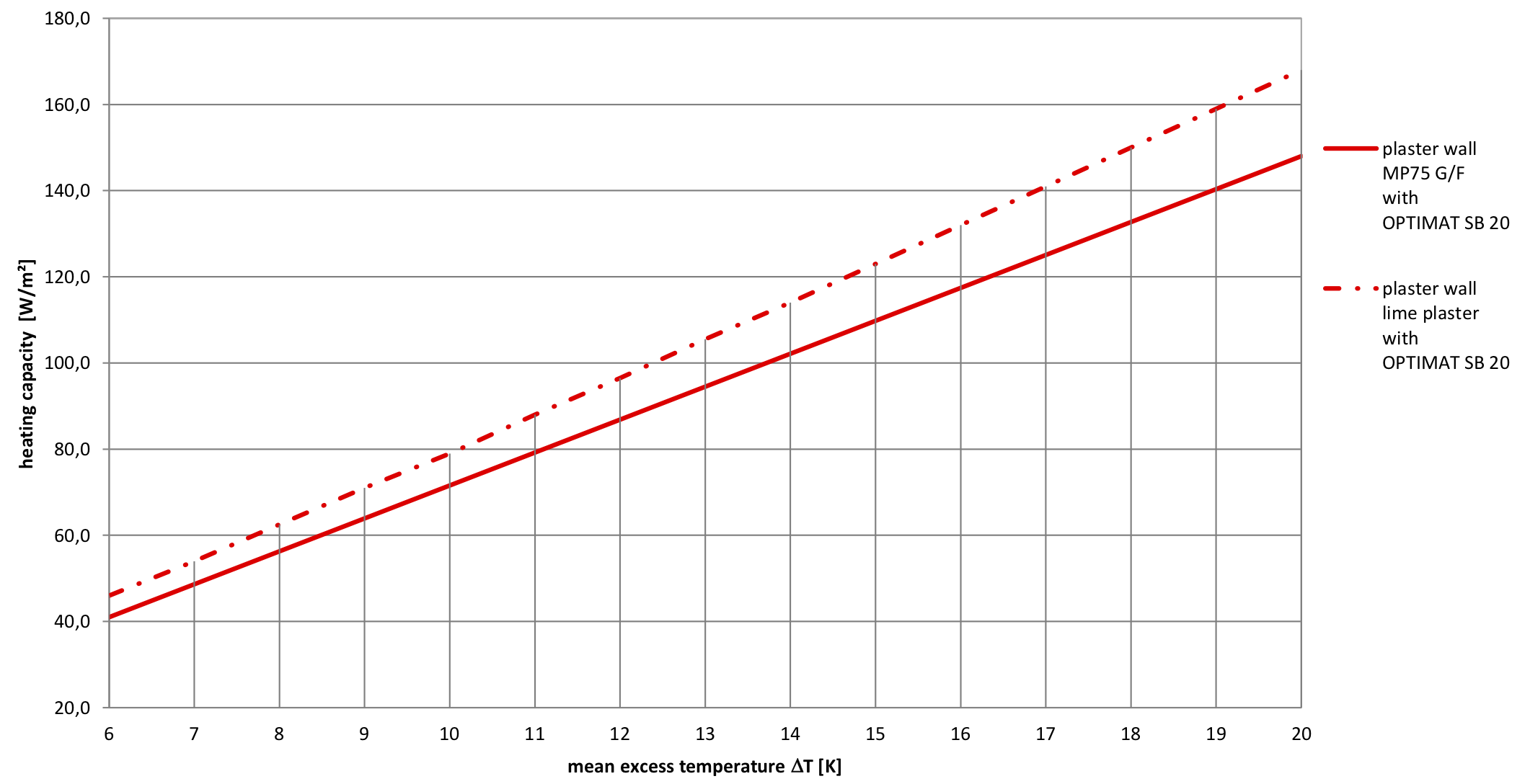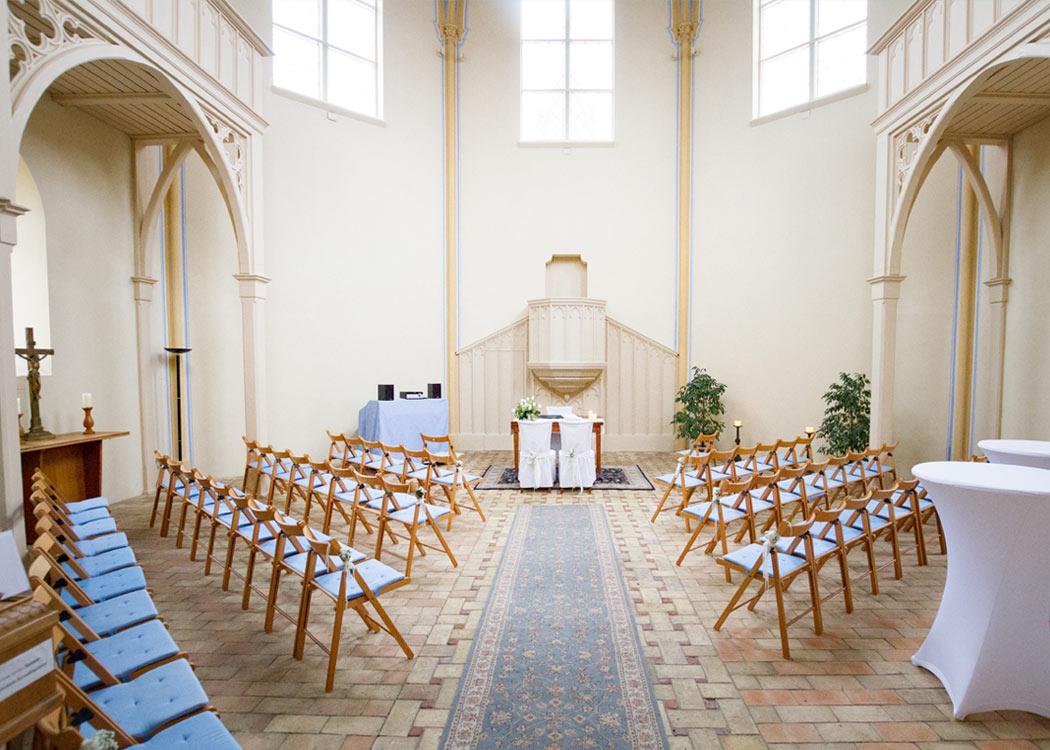
system description
Design
The capillary tube mats are fixed directly to a wall (gypsum board, brickwork, concrete) with a load-bearing substrate and plastered in. On the visible side, there is a closed, jointless plaster wall for the dissipation or supply of sensitive heat loads. The water circulates noiselessly in the capillary tube mats and regulates the room temperature largely by radiation, partly by convection.
Capillary tube mat
The Clina capillary tube mat OPTIMAT SB 20.00 is recommended for this design.
Length & width
The capillary tube mats are custom-made in length and width for each project. On the construction site the mat distributor pipes are connected to each other by heating element socket welding. This is a secure, non-detachable connection.
Hydraulic connection
Depending on the situation, mat distributor pipes and supply lines are located in the floor, in the void of the suspended ceiling or in an appropriate skirting board or casing. The capillary tube mats welded together to a hydraulic circuit are connected to the supply and return lines.
Mounting
The capillary tube mats are fastened, depending on the nature of the sub-surface, either with stainless steel clips or galvanized staples, with double-sided adhesive tape, with plastic nails or insulation anchors.
Openings for sockets etc.
Larger openings must be considered in the planning phase. Up to approx. 100 mm, openings can also be realised during the construction phase by simply pulling the capillary tubes apart.
Plaster
All commercially available plasters such as gypsum, lime, cement or acoustic plaster are suitable. For example, they are applied using the spraying method up to a plaster layer thickness of 15 mm.
Regulation
The system can be regulated room-by-room.
Fields of application
Suitable for all types of buildings, such as office buildings, residential buildings, hotels, etc., whether new construction or renovation.
structure
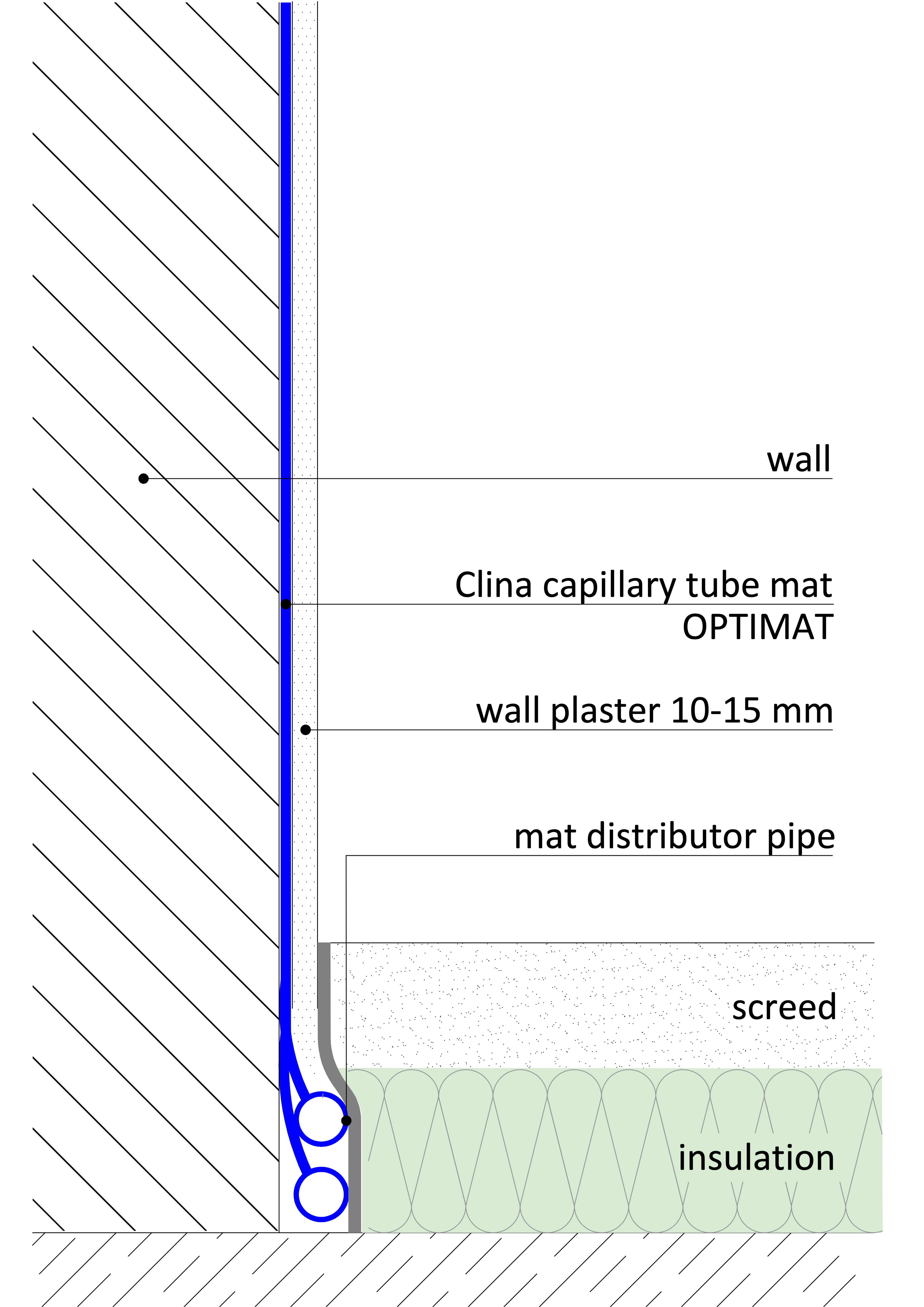
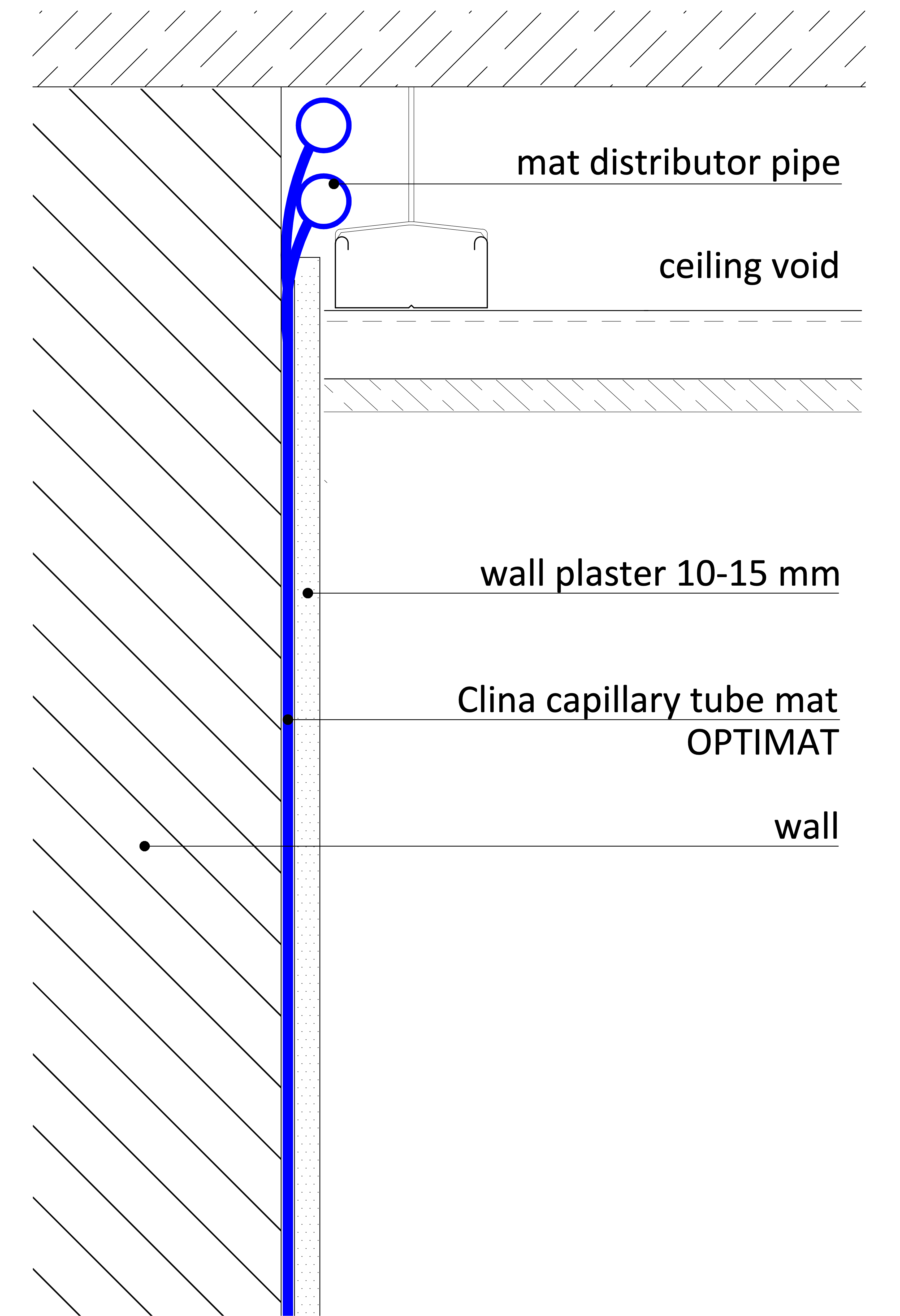
View of a wall section: mat distributor pipes in the screed (fig. left) and in the ceiling void (fig. right)
The capillary tube mats are fixed directly to a wall (gypsum board, brickwork, concrete) with a load-bearing substrate and plastered in.
Mat distributor pipes and supply lines are located in the floor, in the void of the suspended ceiling or in an appropriate skirting board or casing.
The capillary tube mats are fastened, depending on the nature of the subsurface, either with stainless steel clips or galvanized staples, with double-sided adhesive tape, with plastic nails or insulation anchors.
Plaster, for example, is applied using the spraying method up to a layer thickness of 15 mm.
recommended capillary tube mat
The OPTIMAT SB 20.00 consists of 2 round mat distributor pipes (20 x 2,0 mm) and capillary tubes (4,3 x 0,8 mm).
The constant distance between the capillary tubes (centre-to-centre distance) is 20 mm and is guaranteed by the omega ribbons.
Special features
-
high mechanical resilience
-
low pressure loss
-
good venting
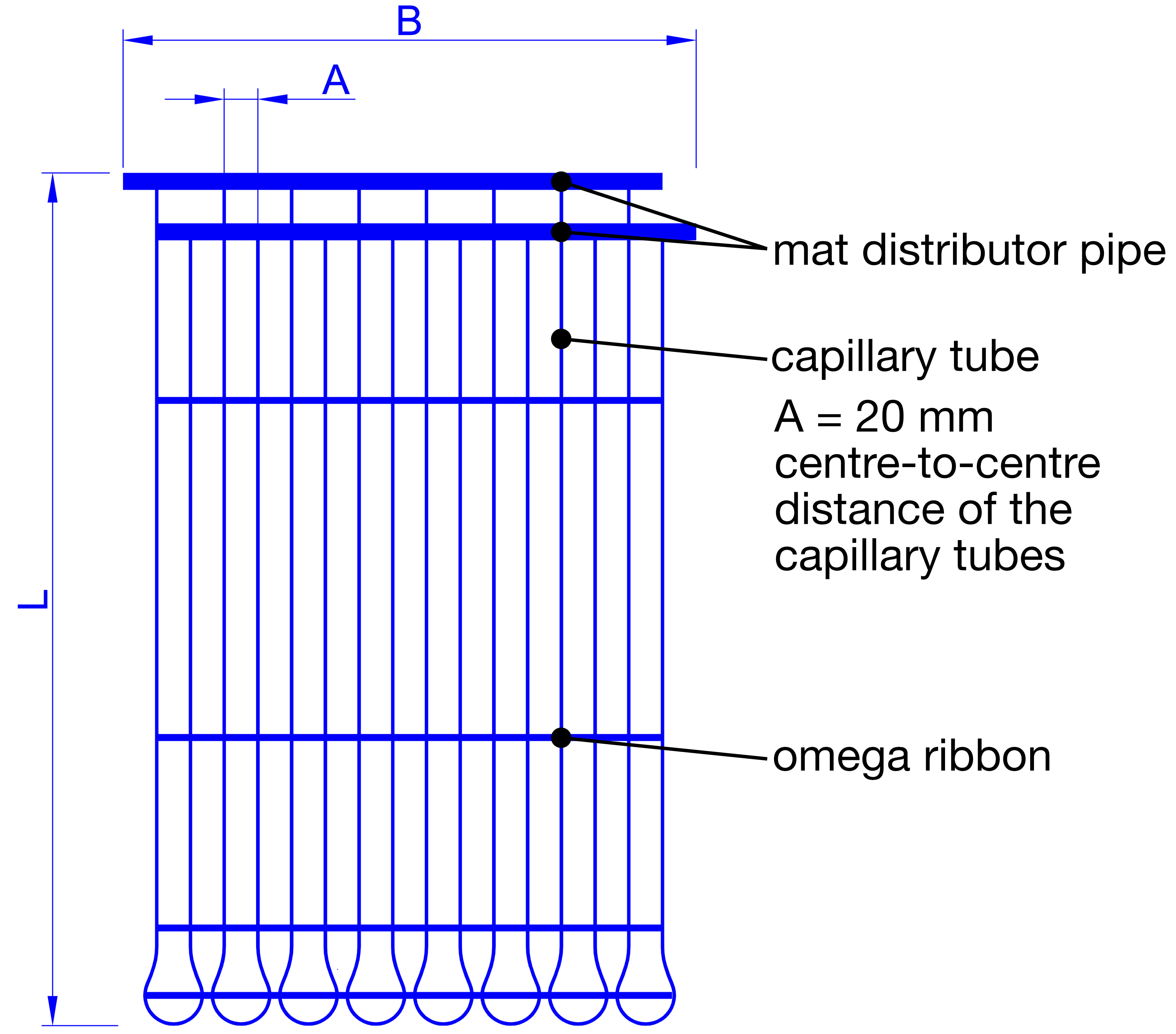
OPTIMAT SB 20
advantages
Cooling and heating with one system
In most buildings, the heat requirement to be covered is so low due to the well-insulated building envelope that capillary tube mats invisibly integrated into the wall not only provide excellent cooling in the summer, but can also be used to heat very comfortably and energy-efficient in the cold season.
High performance and dynamics
Due to the capillary tubes completely enclosed by the plaster, a large-area heat conduction is achieved. The near-surface layer with a low plaster coverage ensures a fast response. This design allows a maximum degree of activation of the wall.
Good price/performance ratio
The use of large-sized capillary tube mats reduces the installation effort. The usual plaster layer thickness is not affected by the capillary tube mat. There are no additional costs for material.
Very low installtion height
A complete embedding of the capillary tubes is achieved with a plaster layer thickness of 10-15 mm. Depending on the situation, mat distributor pipes and supply lines can be accommodated in the screed, in the ceiling void or in an appropriate skirting board or casing.
Very flexible
This design can be adapted to all spatial conditions, e.g. also to spaces with vaults and archs.
Individual room control
The system can be regulated room-by-room.
Heating and cooling only with one system
The wall heating/wall cooling convinces with significantly high dynamics, performance and surface quality.
values
|
HEATING CAPACITY |
COOLING CAPACITY |
ACOUSTICS |
|
108,5 W/m² (MP 75) 123,0 W/m² (lime plaster) |
70,0 W/m² (MP 75) 79,0 W/m² (lime plaster) |
weighted sound absorption coefficient according to plaster manufacturer's specifications |
|
INSTALLTION HEIGHT: |
SYSTEM WEIGHT: |
PRESSURE STAGE: PN 10 |
performance diagrams
SPECIFIC COOLING CAPACITY
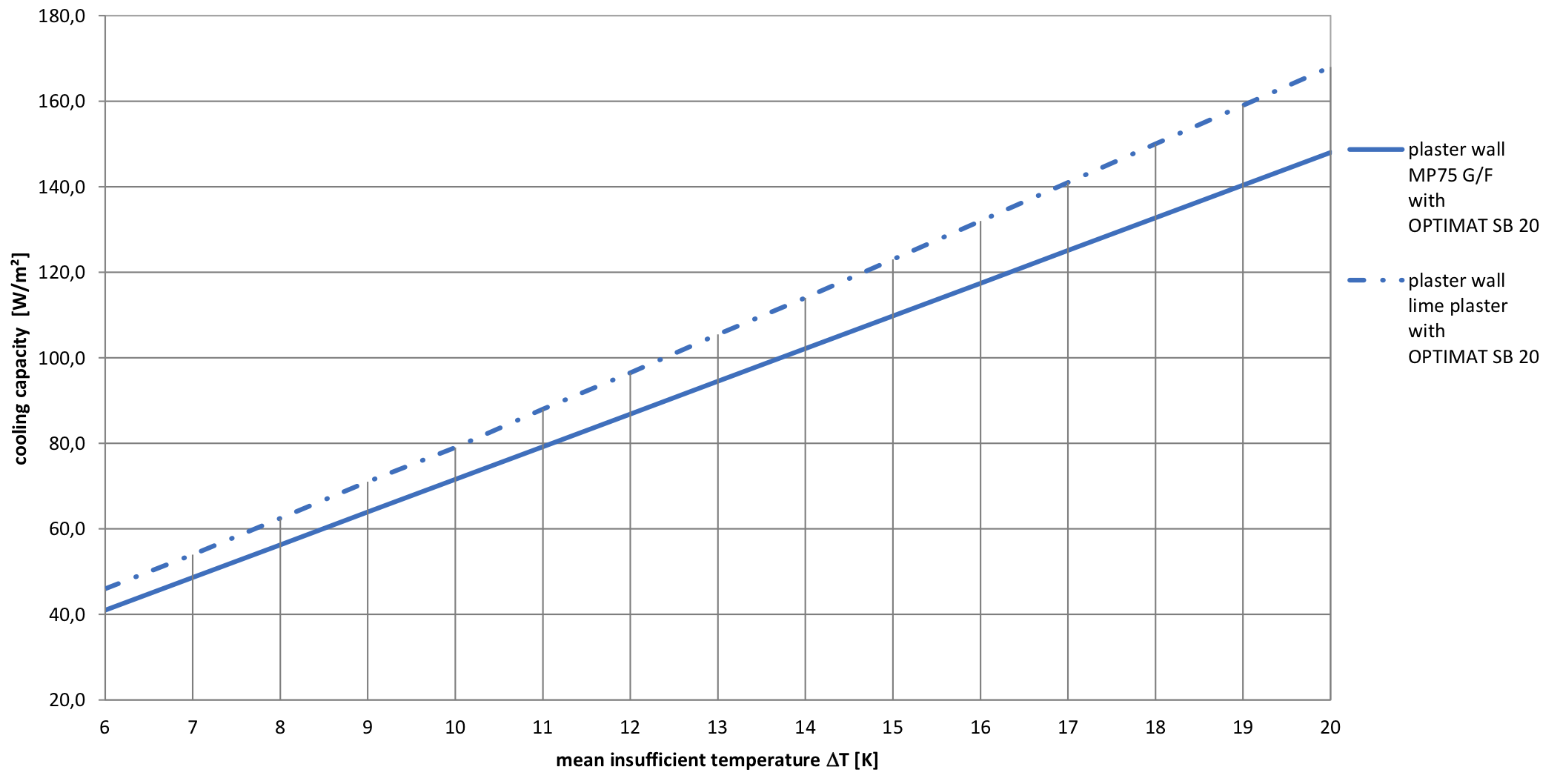
SPECIFIC HEATING CAPACITY
