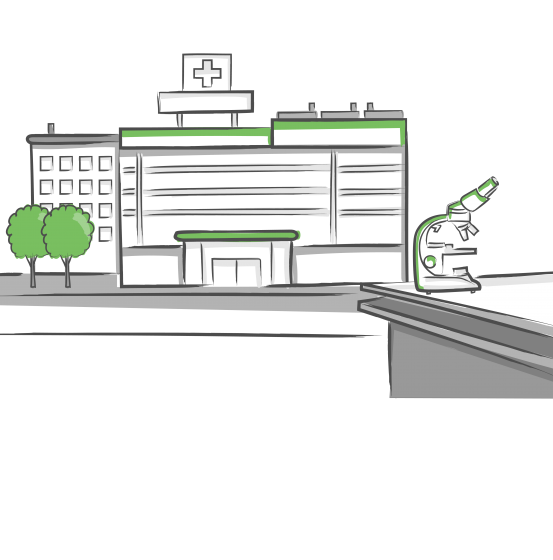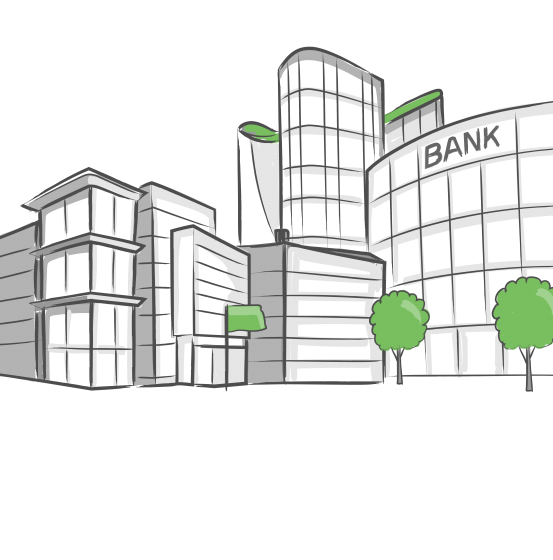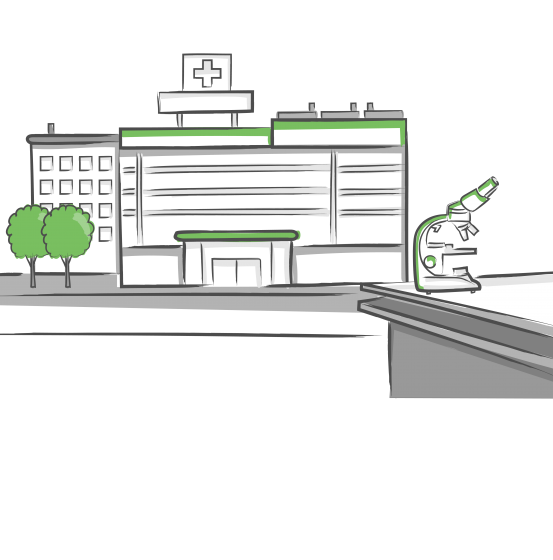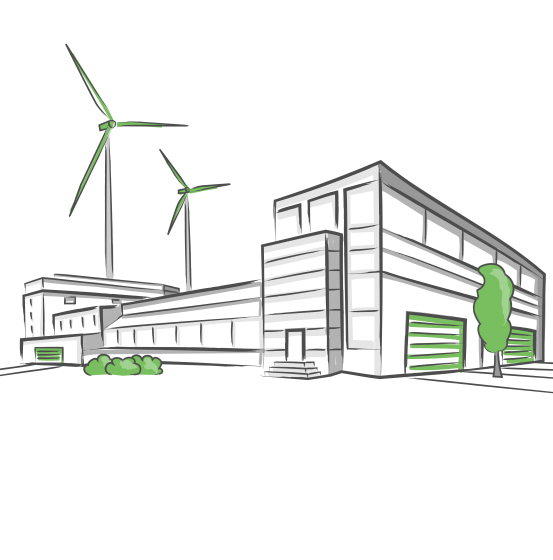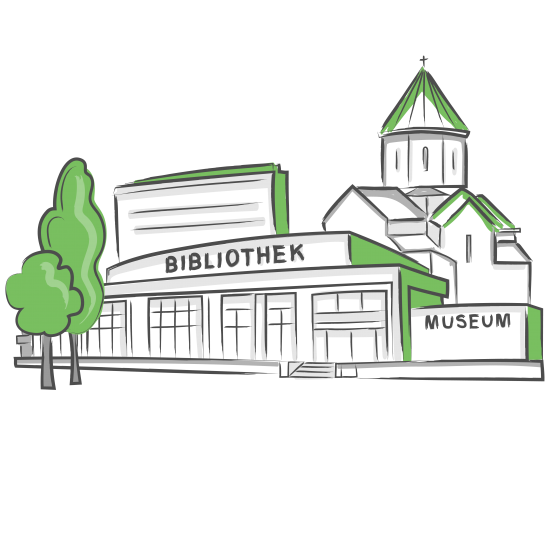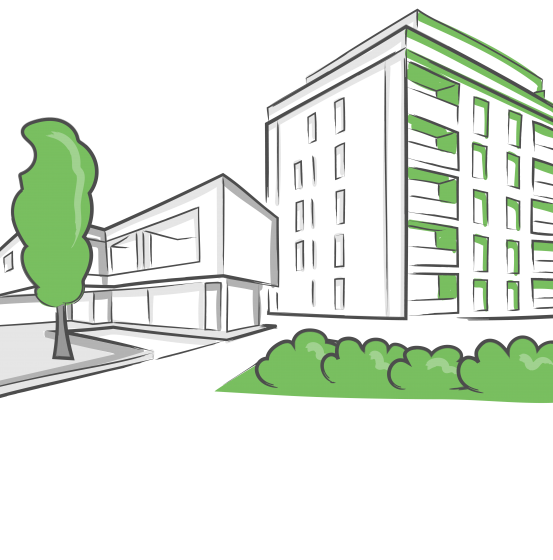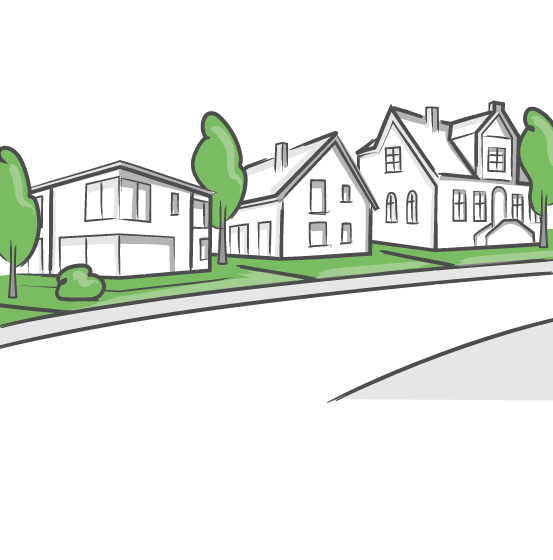 Better heating & cooling
Better heating & cooling
References (List)
| Project title | Building type | Heating and cooling system | Location | Architect/Client | CTM surface | Year | |
|---|---|---|---|---|---|---|---|
| Îlot B1-02 et -03 Gasperich | office building, new construction | metal panel | Luxembourg, Luxembourg-Gasperich | Architect: Fabeck Architectes, Schemel Wirtz Architectes Client: Grossfeld Development, Promobe |
5.650 m² | 2021 - 2022 | 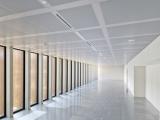
|
| Immeuble Deloitte Luxembourg Gasperich | office building, new construction | metal panel | Luxembourg, Luxembourg-Gasperich | Architect: Association Momentanée Paul BRETZ Architectes & MORENO Architecture & Associés |
11.679 m² | 2017 | 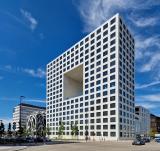
|
| Casino Mondorf-les-Bains | public building, refurbishment | special design, gypsum board ceiling | Luxembourg, Mondorf-les-Bains | 111 m² | 2011 | 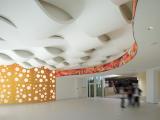
|
|
| Bijou Clôche d'Or Luxembourg-Gasperich | office building, new construction | metal panel | Luxembourg, Luxembourg-Gasperich | Architect: Valentiny hvp Architects |
2.613 m² | 2019 | 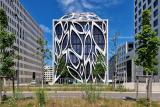
|
| CIPA "Grengewald" Assisted Living Nideranven | social and medical institutions | jointless drywall ceiling with CTM placed on top | Luxembourg, Niederanven | 119 m² | 2006 - 2007 | ||
| CSSF | Financial Surveillance Luxembourg-Belair | office building, new construction | near-surface concrete activation, metal panel | Luxembourg, Luxembourg-Belair | Architect: Architecture + Aménagement S.A., Luxembourg, JSWD Architekten, Köln |
6.050 m² | 2014 - 2015 | |
| Medical Center - Fondation Norbert Metz Luxembourg-Eich | social and medical institutions | jointless drywall ceiling with CTM placed on top | Luxembourg, Luxembourg-Eich | 1.206 m² | 2007 - 2008 | ||
| CHEM Centre Hospitalier Emile Mayrisch Esch-sur-Alzette | clinic, refurbishment | metal panel, jointless drywall ceiling with CTM placed on top, plaster on gypsum board, brickwork, concrete | Luxembourg, Esch-sur-Alzette | Architect: Jim Clemes Associates |
999 m² | 2008 - 2011 & 2014 | |
| Le Fonds Belval Citée des Sciences Esch-sur-Alzette | office building, new construction | plaster on concrete | Luxembourg, Esch-sur-Alzette | Architect: Bruck & Weckerle Architekten St. Gallen, Schweiz Client: Le Fonds Belval |
4.821 m² | 2011 | |
| Carrefour I & II Blvd. Royal Luxembourg-Ville Haute | office building, refurbishment | metal panel, jointless drywall ceiling with CTM placed on top | Luxembourg, Luxemburg-Ville Haute | Architect: M3 Architectes Client: Fonds de Compensation Luxembourg |
7.150 m² | 2016 - 2017 | |
| Institut St. Joseph Assisted Living Luxembourg-Ville Haute | social and medical institutions | jointless gypsum board ceiling with OPTIPANEL 15 | Luxembourg, Luxemburg-Ville Haute | 210 m² | 2017 | ||
| Bleesbrueck Purification Plant | industrial building, refurbishment | heat exchanger | Luxembourg, Bettendorf | 1.345 m² | 2017 - 2018 | ||
| Administration building Bian Luxembourg-Gasperich | office building | metal panel | Luxembourg, Luxembourg-Gasperich | 2.826 m² | 2008 | ||
| Alter Domus Luxembourg-Gasperich | office building, new construction | metal panel | Luxembourg, Luxembourg-Gasperich | Architect: MORENO Architecture & Associés |
3.554 m² | 2018 | |
| Drosbach Clôche d'Or I Luxembourg-Gasperich | office building, new construction | plaster on concrete | Luxembourg, Luxembourg-Gasperich | Architect: Stephan Braunfels Architekten und Gubbini & Linster Architectes |
7.168 m² | 2004 | |
| Drosbach Clôche d'Or II Luxembourg-Gasperich | office building, new construction | plaster on concrete | Luxembourg, Luxembourg-Gasperich | Architect: Stephan Braunfels Architekten und Gubbini & Linster Architectes |
13.898 m² | 2007 - 2009 | |
| green office builing "Aire" Luxembourg-Gasperich | office building, new construction | jointless gypsum board ceiling with OPTIPANEL 18 | Luxembourg, Luxembourg-Gasperich | Architect: M3 Architectes |
310 m² | 2015 | |
| Imprimerie Saint-Paul rue Christoph Platin Luxembourg-Gasperich | office building, new construction | metal panel | Luxembourg, Luxembourg-Gasperich | 3.700 m² | 1996 & 2001 | ||
| Imprimerie Saint-Paul rue Robert Stumper Luxembourg-Gasperich | office building, new construction | plaster on gypsum board | Luxembourg, Luxembourg-Gasperich | 1.249 m² | 2007 | ||
| Intesa Sanpaolo Bank Luxembourg-Gasperich | office building, new construction | metal panel | Luxembourg, Luxembourg-Gasperich | Architect: MORENO Architecture & Associés |
3.517 m² | 2020 - 2021 | |
| Chambre des Métiers | Chamber of Trades Luxembourg | public building, refurbishment | metal panel | Luxembourg, Luxembourg-Kirchberg | 229 m² | 2011 | ||
| Eurocontrol - Institute of Air Navigation Luxembourg-Kirchberg | public building | metal panel | Luxembourg, Luxembourg-Kirchberg | 2.470 m² | 1998 | ||
| EY Ernst & Young Luxembourg-Kirchberg | office building, new construction | plaster on concrete, acoustic plaster ceiling BASWA Cool | Luxembourg, Luxembourg-Kirchberg | Architect: Sauerbruch Hutton und Architecture et Environnement |
242 m² | 2015 | |
| Hopital Kirchberg Luxembourg-Kirchberg | clinic | jointless drywall ceiling with CTM placed on top | Luxembourg, Luxembourg-Kirchberg | 354 m² | 2020 | ||
| Luxary apartment Infinity Living Luxembourg-Kirchberg | residential building, new construction | plaster on concrete | Luxembourg, Luxembourg-Kirchberg | Architect: Arquitectonica Architects und M3 Architectes |
180 m² | 2020 | |
| Office building Tour B Luxembourg-Kirchberg | office building, refurbishment | jointless gypsum board ceiling with OPTIPANEL 15, jointless gypsum board ceiling with OPTIPANEL 18 | Luxembourg, Luxembourg-Kirchberg | 359 m² | 2020 | ||
| Office Kennedy 41 Luxembourg-Kirchberg | office building | metal panel | Luxembourg, Luxembourg-Kirchberg | 64 m² | 2020 | ||
| Arianespace - European Space Agency | office building | plaster on gypsum board, plaster on concrete | Luxembourg, Luxemburg | 6.100 m² | 1999 | ||
| Baumeister-Haus "Residenz Belvédère" Luxembourg | residential building, new construction | metal panel | Luxembourg, Luxemburg | 436 m² | 2015 - 2016 | ||
| Central Bank of Luxembourg | office building | plaster on gypsum board | Luxembourg, Luxemburg | 1.373 m² | 2005 - 2006 | ||
| Cloitre St. Francois Luxury Apartments | residential building | jointless drywall ceiling with CTM placed on top | Luxembourg, Luxemburg | 1.010 m² | 2017 - 2019 | ||
| Maison Kurt Luxembourg | residential building | jointless drywall ceiling with CTM placed on top | Luxembourg, Luxemburg | 224 m² | 2018 | ||
| Zenit Royal Luxembourg | office building, new construction | jointless gypsum board ceiling with OPTIPANEL 18 | Luxembourg, Luxemburg | Architect: Jim Clemes Associates Client: Société Immobilière de Monterey S.A |
62 m² | 2021 | |
| Aerogolf Center - Businesscenter Luxembourg- Neudorf/Weimershof | office building | metal panel | Luxembourg, Luxembourg-Neudorf/Weimersdorf | 5.050 m² | 1999 | ||
| Law office Loyens & Loeff Luxembourg-Neudorf/Weimershof | office building | jointless drywall ceiling with CTM placed on top | Luxembourg, Luxembourg-Neudorf/Weimersdorf | 141 m² | 2017 | ||
| New construction Maison Torba Luxembourg-Neudorf/Weimershof | residential building, new construction | plaster on concrete | Luxembourg, Luxembourg-Neudorf/Weimersdorf | 312 m² | 2016 | ||
| Administrative building HARON Munsbach | office building, new construction | plaster on concrete | Luxembourg, Munsbach | Architect: Fabeck Architectes |
1.088 m² | 2014 | |
| Baumeister-Haus I, II and III Euro Net Office Park Munsbach | office building, new construction | metal panel | Luxembourg, Munsbach | 11.800 m² | 2000 - 2001 | ||
| E-Building - Parc d'Activité Syrdall Munsbach | office building, new construction | metal panel | Luxembourg, Munsbach | Architect: Artbuild Luxembourg Client: Espace Millenaire s.a. |
4.510 m² | 2002 | |
| Baumeister-Haus "Etoile Noire" Luxembourg-Limpertsberg | office building, new construction | metal panel | Luxembourg, Luxembourg-Limpertsberg | 1.029 m² | 2004 | ||
| CACEIS Bank Luxembourg-Limpertsberg | office building, refurbishment | metal panel | Luxembourg, Luxembourg-Limpertsberg | 1.169 m² | 2021 | ||
| Eifel-Haus Luxembourg-Limpertsberg | office building | metal panel | Luxembourg, Luxembourg-Limpertsberg | 349 m² | 2015 | ||
| Baumeister-Haus "Office Park Potaschberg I" Grevenmacher | office building, new construction | plaster on concrete | Luxembourg, Grevenmacher | Client: Baumeister-Haus Luxembourg S.A. |
2.631 m² | 2012 | |
| Baumeister-Haus "Office Park Potaschberg II" Grevenmacher | office building, new construction | plaster on concrete | Luxembourg, Grevenmacher | Architect: Dipl.-Ing. Architekt Herbert Kern Client: Baumeister-Haus Luxembourg S.A. |
2.306 m² | 2016 | |
| Le Dôme - Espace Pétrusse I Luxembourg-Gare | office building, new construction | metal panel | Luxembourg, Luxembourg-Gare | Architect: Bureau d'Architectes Werner SA |
5.347 m² | 2002 | |
| Le Dôme - Espace Pétrusse II Luxembourg-Gare | office building, new construction | plaster on concrete | Luxembourg, Luxembourg-Gare | Architect: Gobelet et Lavandier |
9.067 m² | 2005 - 2006 | |
| Office Rockstone Luxembourg-Gare | office building | metal panel | Luxembourg, Luxembourg-Gare | 222 m² | 2007 | ||
| Refurbishment city office Torba Luxembourg-Gare | office building, refurbishment | jointless gypsum board ceiling with OPTIPANEL 18 | Luxembourg, Luxembourg-Gare | 410 m² | 2016 |
