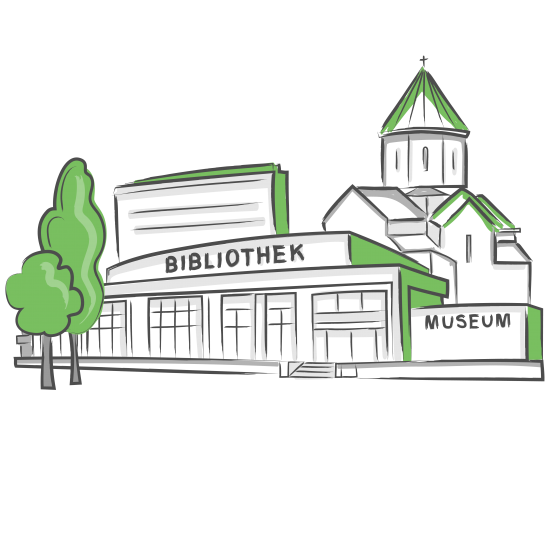 Better heating & cooling
Better heating & cooling
References (List)
| Project title | Building type | Heating and cooling system | Location | Architect/Client | CTM surface | Year | |
|---|---|---|---|---|---|---|---|
| Casino Mondorf-les-Bains | public building, refurbishment | special design, gypsum board ceiling | Luxembourg, Mondorf-les-Bains | 111 m² | 2011 | 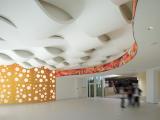
|
|
| Heilige Adrianuskerk Esbeek | public building, refurbishment | floor heating in screed | Netherlands, Esbeek | Architect: Luijten Smeulders Architects |
815 m² | 2018 | 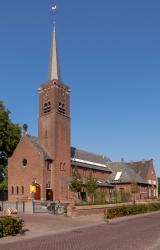
|
| Palace Liechtenstein Vienna | public building, refurbishment | metal panel, gypsum board ceiling tile | Austria, Vienna | Architect: Wehdorn Architekten Client: Prince of Liechtenstein Foundation |
664 m² | 2007 - 2012 | 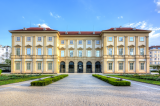
|
| ROLEX Learning Center Lausanne | public building, new construction | acoustic plaster ceiling BASWA Cool | Switzerland, Lausanne | Architect: Kazuyo Sejima und Ryue Nishizawa, SANAA Client: École Polytechnique Fédérale de Lausanne (CH) |
1.340 m² | 2007 - 2010 | 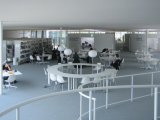
|
| Danubiana Meulensteen Art Museum Bratislava | public building, new construction | plaster on concrete | Slovakia, Bratislava | Architect: Ján Kukuľa & Jozef Jakuš Client: Danubiana - Centrum moderného umenia, n.o. |
1.400 m² | 2014 | 
|
| Tokio Shibuya metro station | public building | metal panel | Japan, Tokyo | Architect: Tadao Ando Architect & Associates, Tokyu Architects & Engineers Inc. Client: Tokyu Corporation |
640 m² | 2006 - 2007 & 2012 | 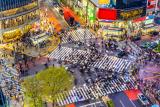
|
| CURTIUS Museum Liège | public building, refurbishment , , new construction | plaster on gypsum board, plaster on gypsum board, brickwork, concrete, floor heating onto screed, wooden or drywall subfloor, floor heating in screed | Belgium, Liege | Architect: Dethier et Associés |
3.127 m² | 2007 | 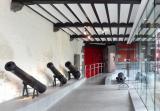
|
| lecture hall psychological university Berlin | public building, new construction | plaster on gypsum board, plaster on gypsum board, brickwork, concrete | Germany, Berlin | Architect: a-base Büro für Architektur, Berlin |
225 m² | 2015 | 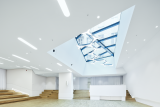
|
| Visitor & Training Center Karl Storz Berlin | public building, refurbishment | plaster on concrete, floor heating onto screed, wooden or drywall subfloor, plaster on gypsum board, brickwork, concrete, floor heating in screed | Germany, Berlin | Architect: Felix Aries Client: Karl Storz SE & Co. KG |
6.900 m² | 2012 - 2014 | 
|
| Ausstellungshalle Mathildenhöhe | public building, refurbishment | plaster on gypsum board | Germany, Darmstadt | Architect: schneider+schumacher Client: Eigenbetrieb Immobilienmanagement, Wissenschaftsstadt Darmstadt |
550 m² | 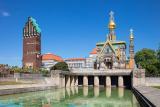
|
|
| Brandenburg State Parliament Potsdam | public building, refurbishment | plaster on concrete, jointless drywall ceiling with CTM placed on top | Germany, Potsdam | Architect: Prof. Peter Kulka Client: State Brandenburg |
7.630 m² | 2010 - 2013 | 
|
| Gymnasion | Secondary School Nijmegen | public building | plaster on gypsum board, plaster on gypsum board, brickwork, concrete | Netherlands, Nijmegen | 715 m² | 2016 - 2017 | 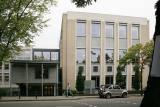
|
|
| Carlos Sastre Sport Science Center Avila | public building, new construction | Fußbodenheizung und -kühlung auf Rohbeton | Spain, Avila | Client: Carlos Sastre |
501 m² | 2016 | 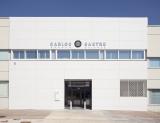
|
| Alte Schmiede Ottersburg Tangerhütte | public building | floor heating onto screed, wooden or drywall subfloor, floor heating in screed, plaster on gypsum board, brickwork, concrete | Germany, Tangerhütte | 231 m² | 2016 | 
|
|
| Frauenkirche in Meißen | Church | public building, refurbishment | plaster on gypsum board, brickwork, concrete, plaster on concrete, floor heating in screed | Germany, Meißen | Architect: Architekturbüro Jürgen Singer |
304 m² | 2013 | 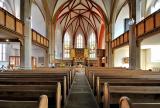
|
| Museum Ritter | Sammlung Marli Hoppe-Ritter Waldenbuch | public building, new construction | floor heating onto screed, wooden or drywall subfloor | Germany, Waldenbuch | Architect: Max Dudler Client: Alfred Ritter GmbH |
395 m² | 2005 | 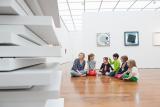
|
| Angerkirche Potsdam | public building, refurbishment | plaster on gypsum board, brickwork, concrete, floor heating in screed | Germany, Potsdam | 65 m² | 2006 | 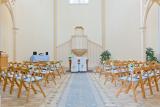
|
|
| Kensington Palace Gardens, St. Mary Abbots Centre London | public building, refurbishment | plaster on gypsum board | United Kingdom, London | 300 m² | 1998 | ||
| Morrisons Supermarkets | fruit and vegetable cooling London | public building | room element | United Kingdom, London | Client: Wm Morrisons Supermarkets |
2.783 m² | 2017 | |
| Maastricht University | public building, refurbishment | plaster on gypsum board, plaster on gypsum board, brickwork, concrete, floor heating in screed | Netherlands, Maastricht | Architect: Frencken Scholl Architecten |
1.387 m² | 2011 - 2012 | |
| Slot Loevestein Castle Poederoijen | public building, refurbishment | plaster on gypsum board, brickwork, concrete, floor heating in screed | Netherlands, Poederoijen | 544 m² | 2013 | ||
| Atelier Rieder Maishofen | public building | ice storage, floor heating onto screed, wooden or drywall subfloor | Austria, Maishofen | 108 m² | 2012 | ||
| UIB Universitat de les Illes Baleares Palma Mallorca | public building | plaster ceiling | Spain, Palma Sola / Mallorca | 148 m² | 2015 | ||
| Polar Island Cooling Furniture | public building | room element | Hungary, Budapest | 280 m² | 2015 - 2019 | ||
| Portes de l`Europe Police Nivelles | public building, refurbishment | metal panel | Belgium, Nivelles | Architect: Samyn and Partners |
2.401 m² | 2016 | |
| Bauhaus-Archive Berlin | public building, retrofit | drywall floating ceiling, metal floating ceiling | Germany, Berlin | 120 m² | 2009 | ||
| Otto Bock Science Center Medizintechnik | Medical Technology Center Berlin | public building, new construction | jointless gypsum board ceiling with OPTIPANEL 15 | Germany, Berlin | Architect: Gnädinger Architekten |
852 m² | 2009 | |
| Residential and commercial building Jägerstr. 34-35 Berlin | public building, new construction and refurbishment | plaster on gypsum board, plaster on concrete | Germany, Berlin | Architect: Wiegand & Hoffmann, Berlin Client: H.-J.+ G.S. |
544 m² | 2007 & 2014 | |
| Training centre SHK-Innung Berlin | public building | gypsum board ceiling tile, drywall floating ceiling | Germany, Berlin | 127 m² | 2015 | ||
| Freshfields-Haus Hamburg | public building, new construction | plaster on concrete | Germany, Hamburg | Architect: Holger Meyer Architektur |
4.084 m² | 2009 | |
| Schlaues Haus | Smart House Oldenburg | public building, refurbishment | jointless gypsum board ceiling with OPTIPANEL 18 | Germany, Oldenburg | Architect: Behnisch Architekten, Stuttgart |
387 m² | 2012 | |
| Bankhaus Lampe Bielefeld | public building, new construction and refurbishment | plaster on concrete | Germany, Bielefeld | Architect: agn Niederberghaus & Partner GmbH Client: Lampe Immobilien GmbH & Co. KG |
360 m² | 2019 | |
| Neuer Markt Ingelheim am Rhein | public building, new construction | jointless gypsum board ceiling with OPTIPANEL 18 | Germany, Ingelheim/Rhein | Architect: Schwinde Architekten, Lieb und Lieb Architekten |
2.251 m² | 2016 | |
| Apollo Theater Siegen | public building, new construction | plaster on gypsum board | Germany, Siegen | Architect: KSP Engel und Zimmermann |
351 m² | 2007 | |
| Hochschule der BA für Arbeit Mannheim | public building, refurbishment | jointless drywall ceiling with CTM placed on top | Germany, Mannheim | Client: BI Management GmbH, Nürnberg |
217 m² | 2016 - 2017 | |
| Kasino Bayern LB | Redesign Munich | public building, refurbishment | metal panel | Germany, Munich | Architect: CBA Clemens Bachmann Architekten |
905 m² | 2018 | |
| WHZ Zwickau | Historische Fahrzeughalle | public building | jointless drywall ceiling with CTM placed on top | Germany, Zwickau | 332 m² | 2008 | ||
| WHZ Zwickau | University of Applied Science | public building | metal ceiling | Germany, Zwickau | 299 m² | 2007 | ||
| WHZ | Heat Exchanger in mine drainage water Zwickau | public building | heat exchanger | Germany, Zwickau | 528 m² | 2017 | ||
| ASTE Finland beverage cooler | public building | room element | Finland, Forssa | Client: ASTE Finland Oy |
20 m² | 2015 | |
| Future - Palais de Justice de Paris | public building, new construction | acoustic plaster ceiling BASWA Cool | France, Paris | Architect: Renzo Piano Building Workshop Client: Établissement Public du Palais de Justice de Paris + Bouygues Bâtiment |
179 m² | 2017 | |
| German Embassy Paris | public building | jointless gypsum board ceiling with OPTIPANEL 25 | France, Paris | 250 m² | 2017 | ||
| Stiftung Louis Vuitton Paris | public building, new construction | acoustic plaster ceiling BASWA Cool | France, Paris | Architect: Frank O. Gehry / Gehry Partners LLP, Los Angeles Client: Fondation Louis Vuitton, Paris / Bernard Arnault |
20 m² | 2013 | |
| IMREDD Nice University | public building | acoustic plaster ceiling BASWA Cool | France, Nice | 77 m² | 2019 | ||
| Gym. Kalamaria - Fitness Center Thessaloniki | public building | plaster on gypsum board, plaster on concrete | Greece, Kalamaria-Thessaloniki | 141 m² | 2007 | ||
| Public building Toulis Asterios Epanomi | public building | plaster on gypsum board, plaster on concrete | Greece, Epanomi | 122 m² | 2012 | ||
| Liverpool Philharmonic Hall | public building, refurbishment | jointless drywall ceiling with CTM placed on top | United Kingdom, Liverpool | 113 m² | 2014 | ||
| ESA European Space Agency Harwell Campus Oxfordshire | public building | plaster on concrete | United Kingdom, Oxfordshire | 2.077 m² | 2014 |
