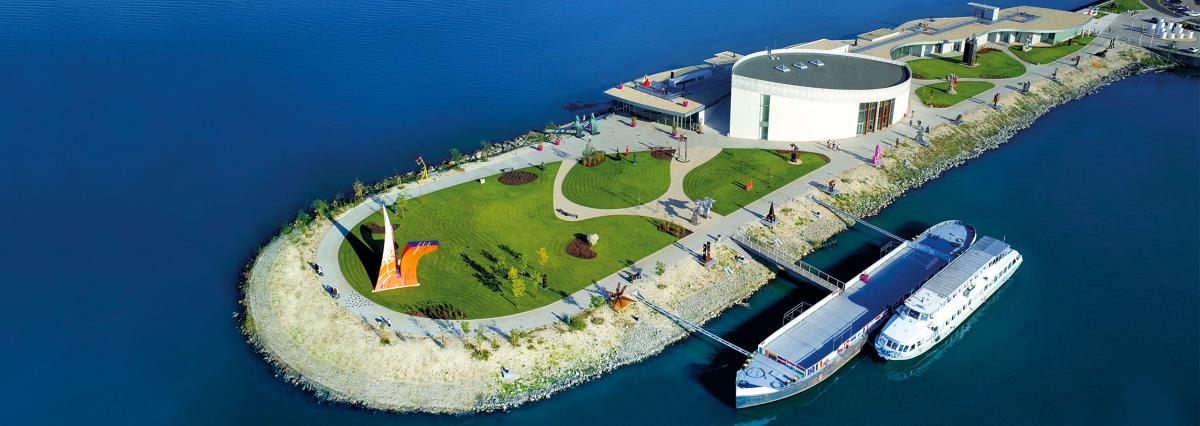
Description
The museum of the Slovakian gallery owner Vincent Polakovič and the Dutch entrepreneur and art collector Gerard Meulensteen is situated on a peninsula in the Danube. In 2000, it was to be expanded while preserving the original building. Ján Kukuľa and his colleague Jozef Jakuš were commissioned to arrange new pavilions along the shore in a loose sequence and under a slightly curved roof slab. They succeeded in maintaining the proportions and dominance of the original building. At the same time, spaces for new uses could be created, including exhibition areas, a new reception, an art shop and a restaurant.
The new building is context-sensitive and strives to achieve high ecological and technological standards. The geothermal potential of the abundant groundwater is used to heat and cool the interior spaces. For this purpose, a system of Clina capillary tube mats measuring over 1400 m² was plastered onto the entire ceiling surface of the extension. High-quality materials were used throughout, from glass fibre concrete cladding panels to profiled glass, titanium zinc panels, galvanised steel railings, up to on-site polished concrete floors in the exhibition areas.
Product/design
Project
Project title
Danubiana Meulensteen Art Museum Bratislava
Location
Building type
Architect
Client
Year
CTM surface
Awards
Building of the year 2014 in Slovakia
