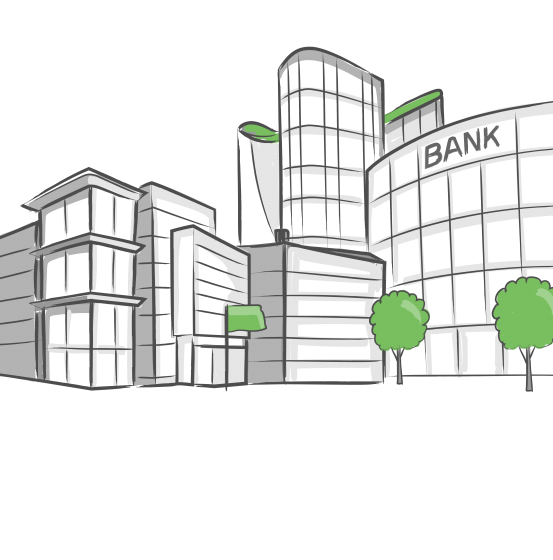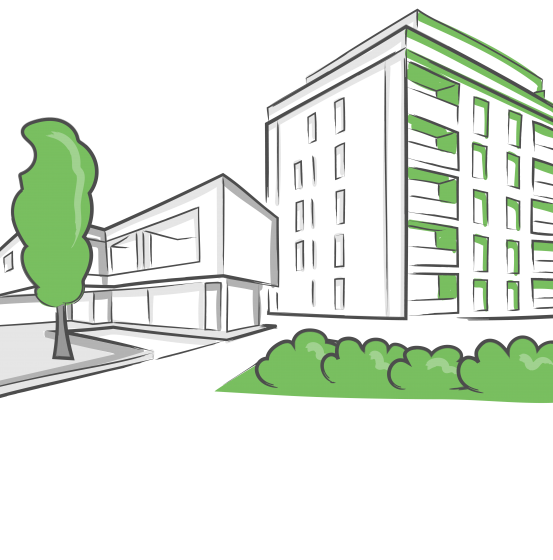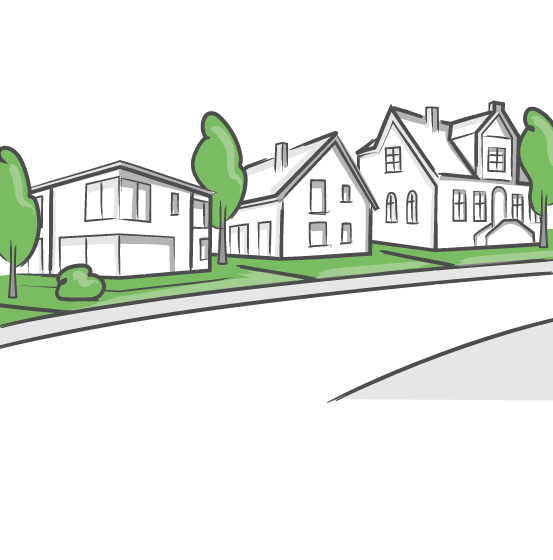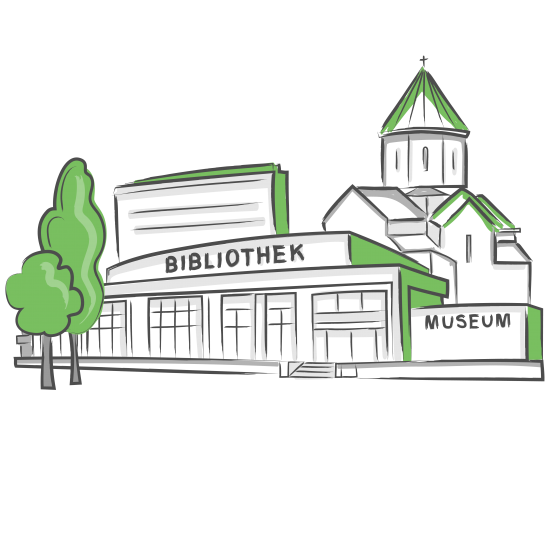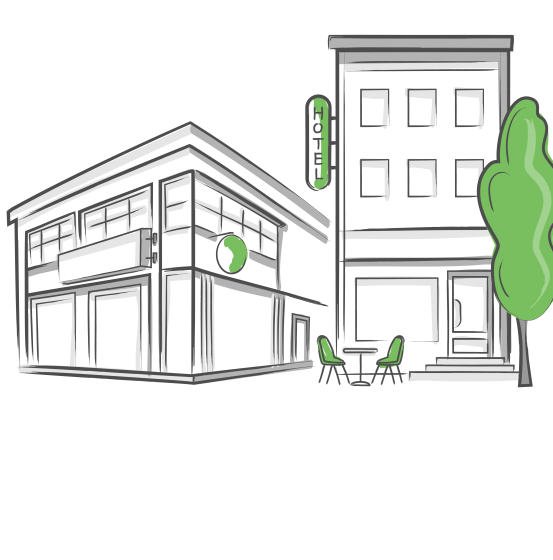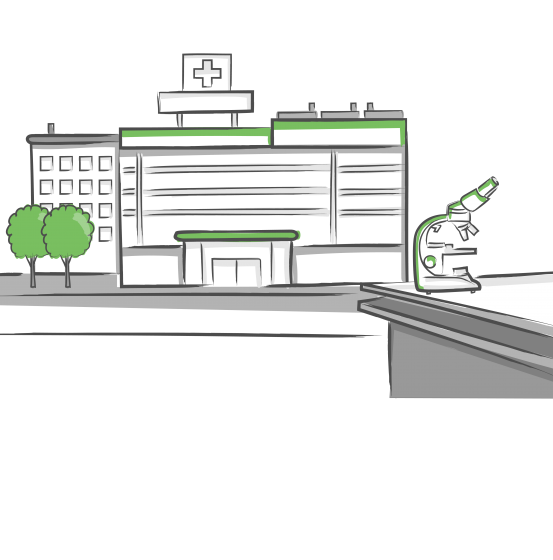 Better heating & cooling
Better heating & cooling
References (List)
| Project title | Building type | Heating and cooling system | Location | Architect/Client | CTM surface | Year | |
|---|---|---|---|---|---|---|---|
| Mercedes-Benz Center Milano | office building | plaster on concrete | Italy, Milan | 837 m² | 2007 | ||
| Villa Syrakus Rosolini Sizilien | residential building, new construction | plaster on gypsum board, brickwork, concrete | Italy, Rosolini / Sicily | Architect: Architetto Carmelo Micieli Client: private person |
268 m² | 2008 | |
| Cantina Frangarto Bolzano | public building | floor heating in screed | Italy, Bozen | Client: private person |
43 m² | 2017 | |
| Fato - Bizzo Bolzano | residential building | floor heating in screed | Italy, Bozen | Client: private person |
79 m² | 2015 | |
| Residential building Dalle Nogare Bolzano | residential building, new construction | floor heating onto screed, wooden or drywall subfloor | Italy, Bozen | Client: private person |
175 m² | 2014 | |
| Zuccaro lodging Bolzano | residential building, refurbishment | floor heating in screed | Italy, Bozen | Client: private person |
100 m² | 2014 | |
| Hotel Muchele Wine tasting Meran | hotel | plaster on gypsum board, plaster on gypsum board, brickwork, concrete | Italy, Burgstall / Meran | Architect: Architekten Marx/Ladurner Client: Hotel Muchele KG, Burgstall/Meran |
58 m² | 2015 | |
| refurbishment residential house at the Brenner | residential building, refurbishment | jointless drywall ceiling with CTM placed on top | Italy, Brennero | Client: private person |
70 m² | 2021 | |
| Residential building Zagreb | residential building, new construction | plaster on gypsum board, plaster on concrete, plaster on gypsum board, brickwork, concrete, floor heating in screed | Croatia, Zagreb | Client: private person |
423 m² | 2002 | |
| Lichtenstein City Palace Vaduz | public building | metal panel | Liechtenstein, Vaduz | 427 m² | 2011 | ||
| Office building Vaduz | office building | metal panel | Liechtenstein, Vaduz | 124 m² | 2013 | ||
| VP Bank Vaduz | private bank Vaduz | office building | metal panel, plaster on concrete | Liechtenstein, Vaduz | 1.558 m² | 2005 - 2007 | ||
| Hypo Investbank Bendern | office building | metal panel | Liechtenstein, Bendern | 950 m² | 2008 | ||
| Administration building Bian Luxembourg-Gasperich | office building | metal panel | Luxembourg, Luxembourg-Gasperich | 2.826 m² | 2008 | ||
| Alter Domus Luxembourg-Gasperich | office building, new construction | metal panel | Luxembourg, Luxembourg-Gasperich | Architect: MORENO Architecture & Associés |
3.554 m² | 2018 | |
| Drosbach Clôche d'Or I Luxembourg-Gasperich | office building, new construction | plaster on concrete | Luxembourg, Luxembourg-Gasperich | Architect: Stephan Braunfels Architekten und Gubbini & Linster Architectes |
7.168 m² | 2004 | |
| Drosbach Clôche d'Or II Luxembourg-Gasperich | office building, new construction | plaster on concrete | Luxembourg, Luxembourg-Gasperich | Architect: Stephan Braunfels Architekten und Gubbini & Linster Architectes |
13.898 m² | 2007 - 2009 | |
| green office builing "Aire" Luxembourg-Gasperich | office building, new construction | jointless gypsum board ceiling with OPTIPANEL 18 | Luxembourg, Luxembourg-Gasperich | Architect: M3 Architectes |
310 m² | 2015 | |
| Imprimerie Saint-Paul rue Christoph Platin Luxembourg-Gasperich | office building, new construction | metal panel | Luxembourg, Luxembourg-Gasperich | 3.700 m² | 1996 & 2001 | ||
| Imprimerie Saint-Paul rue Robert Stumper Luxembourg-Gasperich | office building, new construction | plaster on gypsum board | Luxembourg, Luxembourg-Gasperich | 1.249 m² | 2007 | ||
| Intesa Sanpaolo Bank Luxembourg-Gasperich | office building, new construction | metal panel | Luxembourg, Luxembourg-Gasperich | Architect: MORENO Architecture & Associés |
3.517 m² | 2020 - 2021 | |
| Chambre des Métiers | Chamber of Trades Luxembourg | public building, refurbishment | metal panel | Luxembourg, Luxembourg-Kirchberg | 229 m² | 2011 | ||
| Eurocontrol - Institute of Air Navigation Luxembourg-Kirchberg | public building | metal panel | Luxembourg, Luxembourg-Kirchberg | 2.470 m² | 1998 | ||
| EY Ernst & Young Luxembourg-Kirchberg | office building, new construction | plaster on concrete, acoustic plaster ceiling BASWA Cool | Luxembourg, Luxembourg-Kirchberg | Architect: Sauerbruch Hutton und Architecture et Environnement |
242 m² | 2015 | |
| Hopital Kirchberg Luxembourg-Kirchberg | clinic | jointless drywall ceiling with CTM placed on top | Luxembourg, Luxembourg-Kirchberg | 354 m² | 2020 | ||
| Luxary apartment Infinity Living Luxembourg-Kirchberg | residential building, new construction | plaster on concrete | Luxembourg, Luxembourg-Kirchberg | Architect: Arquitectonica Architects und M3 Architectes |
180 m² | 2020 | |
| Office building Tour B Luxembourg-Kirchberg | office building, refurbishment | jointless gypsum board ceiling with OPTIPANEL 15, jointless gypsum board ceiling with OPTIPANEL 18 | Luxembourg, Luxembourg-Kirchberg | 359 m² | 2020 | ||
| Office Kennedy 41 Luxembourg-Kirchberg | office building | metal panel | Luxembourg, Luxembourg-Kirchberg | 64 m² | 2020 | ||
| Arianespace - European Space Agency | office building | plaster on gypsum board, plaster on concrete | Luxembourg, Luxemburg | 6.100 m² | 1999 | ||
| Baumeister-Haus "Residenz Belvédère" Luxembourg | residential building, new construction | metal panel | Luxembourg, Luxemburg | 436 m² | 2015 - 2016 | ||
| Central Bank of Luxembourg | office building | plaster on gypsum board | Luxembourg, Luxemburg | 1.373 m² | 2005 - 2006 | ||
| Cloitre St. Francois Luxury Apartments | residential building | jointless drywall ceiling with CTM placed on top | Luxembourg, Luxemburg | 1.010 m² | 2017 - 2019 | ||
| Maison Kurt Luxembourg | residential building | jointless drywall ceiling with CTM placed on top | Luxembourg, Luxemburg | 224 m² | 2018 | ||
| Zenit Royal Luxembourg | office building, new construction | jointless gypsum board ceiling with OPTIPANEL 18 | Luxembourg, Luxemburg | Architect: Jim Clemes Associates Client: Société Immobilière de Monterey S.A |
62 m² | 2021 | |
| Aerogolf Center - Businesscenter Luxembourg- Neudorf/Weimershof | office building | metal panel | Luxembourg, Luxembourg-Neudorf/Weimersdorf | 5.050 m² | 1999 | ||
| Law office Loyens & Loeff Luxembourg-Neudorf/Weimershof | office building | jointless drywall ceiling with CTM placed on top | Luxembourg, Luxembourg-Neudorf/Weimersdorf | 141 m² | 2017 | ||
| New construction Maison Torba Luxembourg-Neudorf/Weimershof | residential building, new construction | plaster on concrete | Luxembourg, Luxembourg-Neudorf/Weimersdorf | 312 m² | 2016 | ||
| Administrative building HARON Munsbach | office building, new construction | plaster on concrete | Luxembourg, Munsbach | Architect: Fabeck Architectes |
1.088 m² | 2014 | |
| Baumeister-Haus I, II and III Euro Net Office Park Munsbach | office building, new construction | metal panel | Luxembourg, Munsbach | 11.800 m² | 2000 - 2001 | ||
| E-Building - Parc d'Activité Syrdall Munsbach | office building, new construction | metal panel | Luxembourg, Munsbach | Architect: Artbuild Luxembourg Client: Espace Millenaire s.a. |
4.510 m² | 2002 | |
| Baumeister-Haus "Etoile Noire" Luxembourg-Limpertsberg | office building, new construction | metal panel | Luxembourg, Luxembourg-Limpertsberg | 1.029 m² | 2004 | ||
| CACEIS Bank Luxembourg-Limpertsberg | office building, refurbishment | metal panel | Luxembourg, Luxembourg-Limpertsberg | 1.169 m² | 2021 | ||
| Eifel-Haus Luxembourg-Limpertsberg | office building | metal panel | Luxembourg, Luxembourg-Limpertsberg | 349 m² | 2015 | ||
| Baumeister-Haus "Office Park Potaschberg I" Grevenmacher | office building, new construction | plaster on concrete | Luxembourg, Grevenmacher | Client: Baumeister-Haus Luxembourg S.A. |
2.631 m² | 2012 | |
| Baumeister-Haus "Office Park Potaschberg II" Grevenmacher | office building, new construction | plaster on concrete | Luxembourg, Grevenmacher | Architect: Dipl.-Ing. Architekt Herbert Kern Client: Baumeister-Haus Luxembourg S.A. |
2.306 m² | 2016 | |
| Le Dôme - Espace Pétrusse I Luxembourg-Gare | office building, new construction | metal panel | Luxembourg, Luxembourg-Gare | Architect: Bureau d'Architectes Werner SA |
5.347 m² | 2002 | |
| Le Dôme - Espace Pétrusse II Luxembourg-Gare | office building, new construction | plaster on concrete | Luxembourg, Luxembourg-Gare | Architect: Gobelet et Lavandier |
9.067 m² | 2005 - 2006 | |
| Office Rockstone Luxembourg-Gare | office building | metal panel | Luxembourg, Luxembourg-Gare | 222 m² | 2007 |
