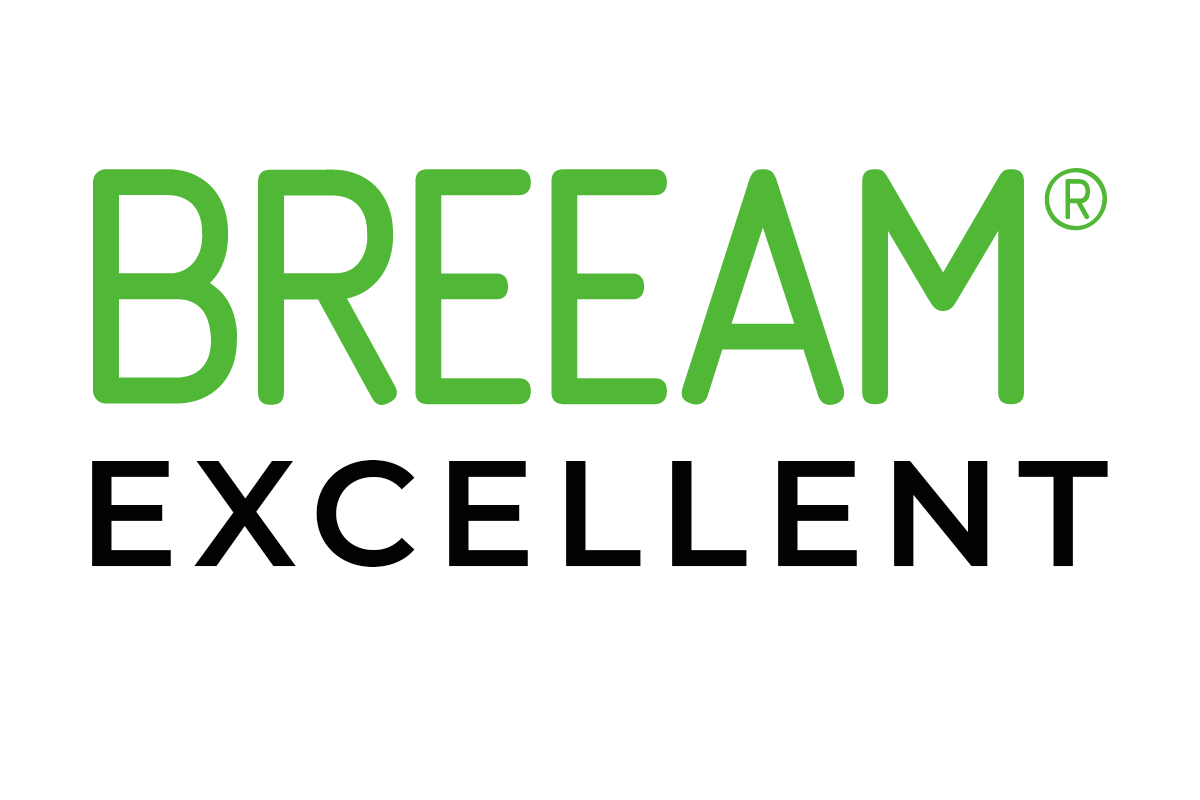Description
Renovation and remodelling of an administrative building in Luxembourg City. The mission was to transform the building from the 80's without losing the existing surfaces and reaching the performances and the charm of a new complex.
Round about 7150 m² of capillary tube mats were installed in the offices, of which around 5750 m² are metal cassette ceilings and 1400 m² are gypsum board ceilings and gypsum board walls. These ceiling and wall designs are used in both heating and cooling modes.
Project
Project title
Carrefour I & II Blvd. Royal Luxembourg-Ville Haute
Location
Luxemburg-Ville Haute
Luxembourg
Building type
office building
refurbishment
Architect
M3 Architectes
Client
Fonds de Compensation Luxembourg
Year
–
CTM surface
7.150 m²
Awards

