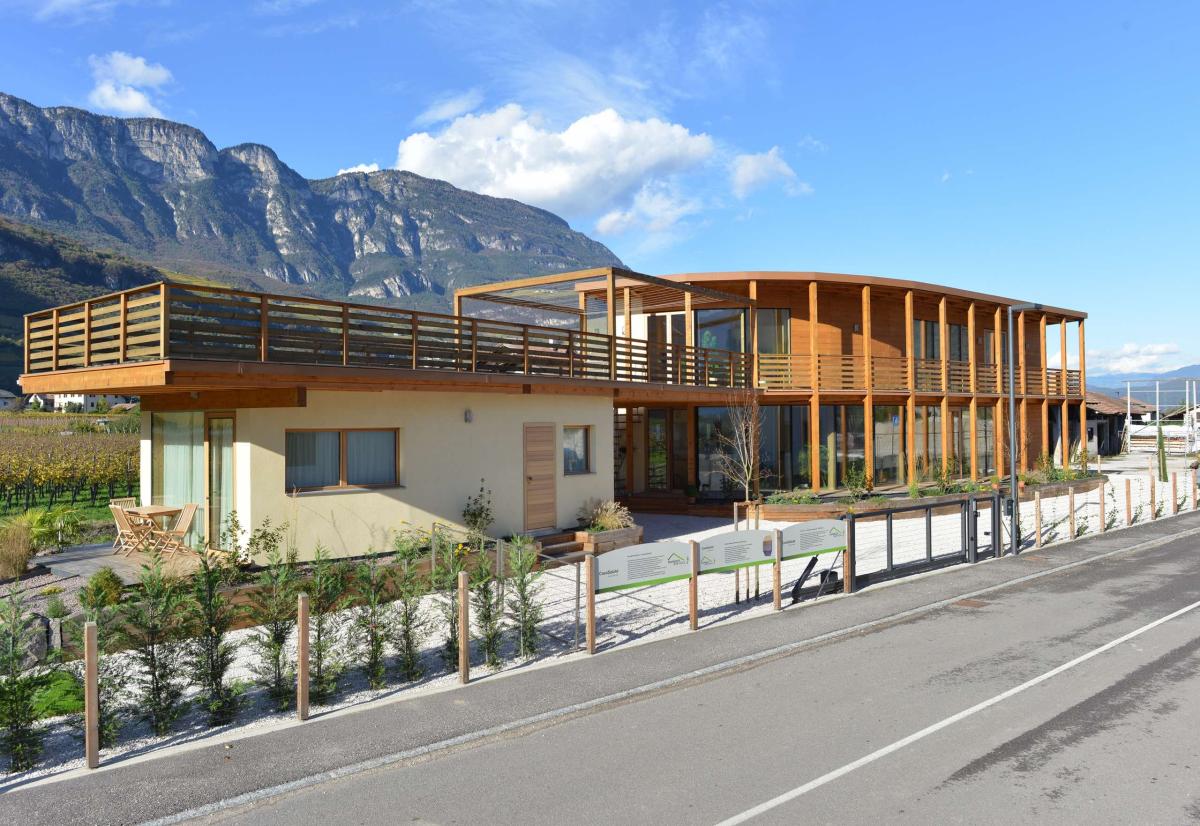
Description
Set in the vineyards of the village of Margreid, the main building of the headquarters of CasaSalute, a company that constructs wooden houses, has been converted into offices and the company's showroom. In a small outbuilding connected to the main building by a terrace, guests visiting the company can enjoy the full benefits of an all-natural wooden house - including overnight accommodation.1
The building was made of glue-free solid wood elements, insulated with purely natural building materials and equipped with near-natural furnishings. Thanks to these features, the company headquarters achieved the KlimaHaus Gold Nature Standard. A place to work, live and feel good. The innovative timber construction is in harmony with the environment and complies with the provisions of the "KlimaHaus Nature" sustainability certification.1
The building is heated and cooled by a heat pump combined with a surface heating and cooling system based on Clina capillary tube mats installed on the ceiling and walls. The heat pump is connected to hybrid solar panels on the roof, which simultaneously provide hot water and electrical energy. 1
1 KlimaHaus, Firmensitz Casa Salute, https://www.klimahaus-awards.it/de/archiv-uebersicht/archiv-seite-2014-7.html, as of 17.08.2022
Project
Project title
Casa Salute Headquater Südtirol
Location
Building type
Architect
Client
Year
CTM surface
Awards
CasaClima Gold Nature 2014

