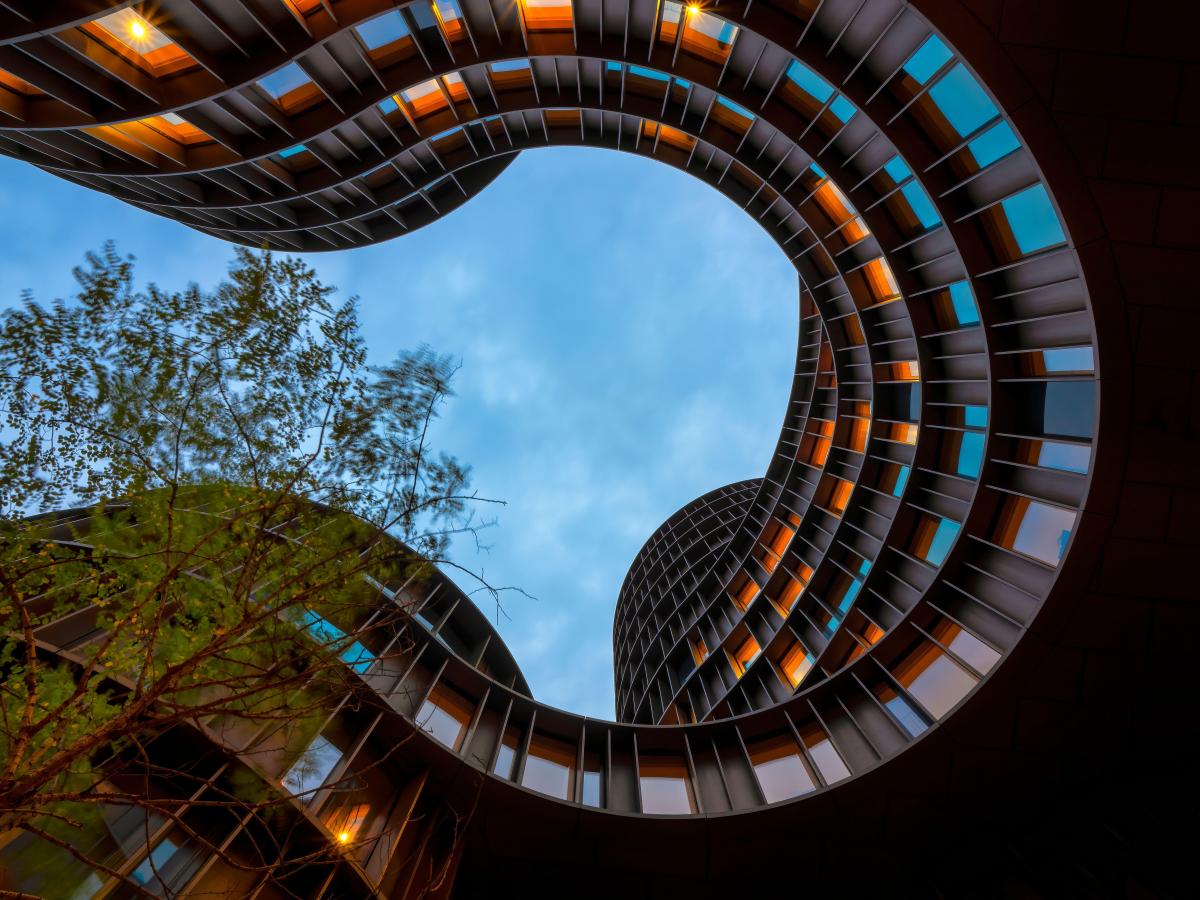
Description
The building Axel Towers is located at the square Axeltorv in central Copenhagen where the historical entertainment venue National Scala was earlier placed. Today the viewer is met by five circular volumes that with its variating height and diameter is softly connected into one total building structure. Axel Towers stands solitary to its neighboring buildings which allow free passage both around and through the building. Between the tombac covered towers, that patinates over time, is a variance of spaces and spatiality to be discovered and the massiveness of the building softens up. The vertical and horizontal “Brise-Soleil” of the façade brings with its shadow plays a depth to the building, at the same time as it covers the sun and brakes the wind. By its variating composition, Axel Towers refers to the combined diversity of the surrounding city area. Besides having an original architectural character, Axel Towers is relating to the site and integrates with the city.
Axel Towers is mainly an office domicile but in street-level audience-oriented initiatives, like shops and cafés, are placed giving the citizens and visitors an opportunity to discover and benefit from the indoor facilities of the house. Also, from ground level, open outdoor staircases are leading up to an inner urban garden that with trees and view to the sky twirls between the building structures. The landscape-plan and the thought of another recreative private space in the city are in the extension of the historical ramparts of Copenhagen. A string of parks and greens areas for the public is encircling the city center from the Citadel to Østre Ænlæg and the Botanical Garden through the Ørsteds Park and Jamers Square to the garden of Tivoli – and to with the landscape of Axel Towers and its urban garden as an add-on to the story of recreative public spaces.1
1 Lundgaard & Tranberg Arkitekter, Axel Towers, https://www.ltarkitekter.dk/axel-towers-en-0, as of 27.07.2021
Project
Project title
Axeltorv Copenhagen
Location
Building type
Architect
Client
Year
CTM surface
Awards
DGNB Silver

2019 Tyndpladeprisen
2019 EUmiesaward top 40 nomination
2018 Copenhagen Building Award, Audience Award
2017 Diploma, Society for the Beautification of the Capital
